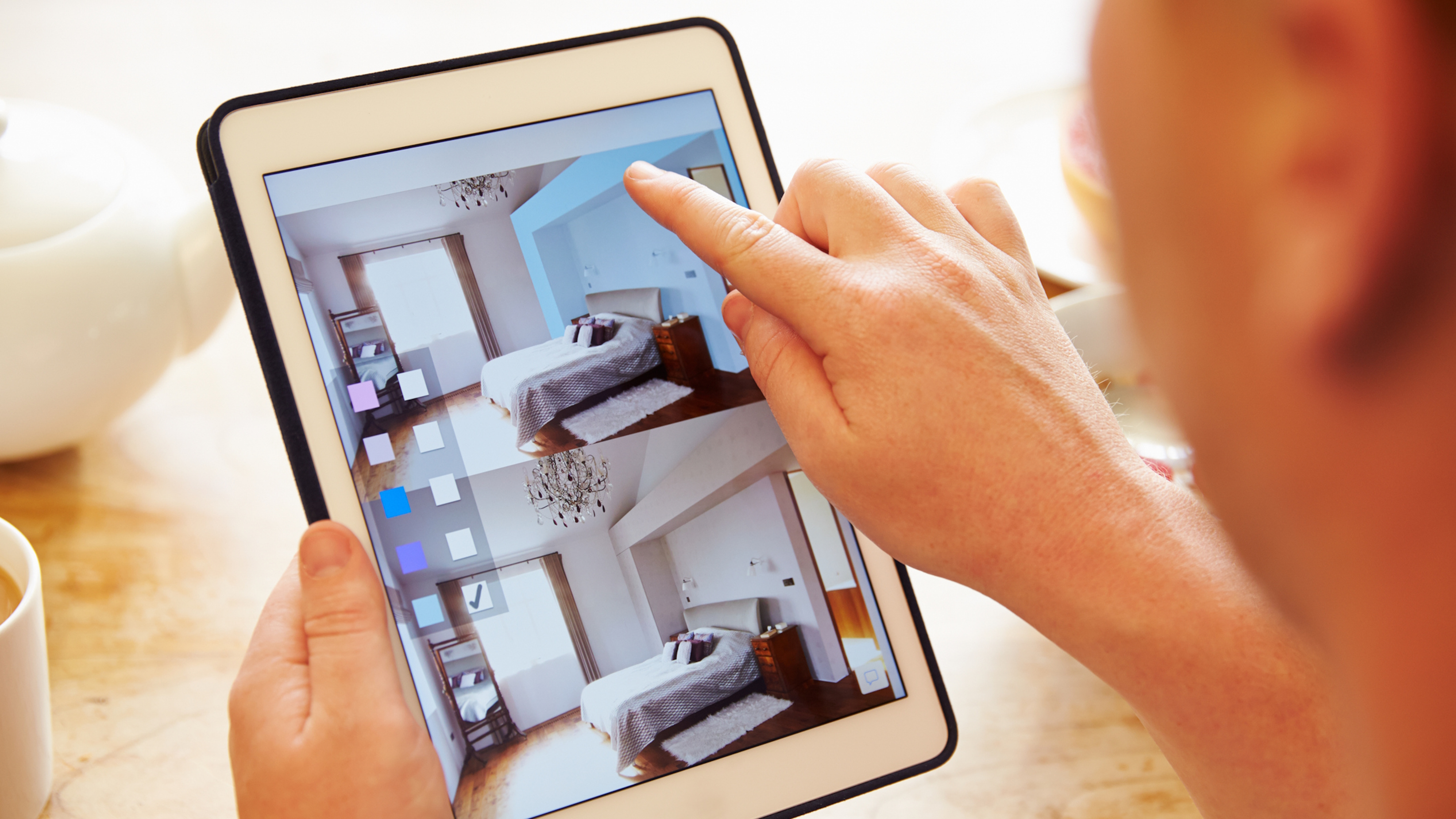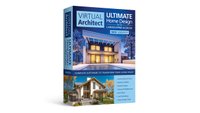With the best interior design software, you can create detailed plans for your future renovations and pick out the best styles to suit your home. Perfect for those who love to organize down to the finest detail, these programs have every feature you could imagine to help you decorate. Plus, with software compatible with both Windows and Mac, there’s bound to be an appropriate program for you.
One important thing to look out for when assessing the best interior design software programs is how intuitive they are. If you’re a complete newbie to software of this type, look out for programs with walk-throughs and wizards, as these will make your experience much more enjoyable. If you’re a seasoned pro already, look out for things that make your life easier, whether cost-estimating sheets or improved rendering quality.
The best interior design software programs are extremely versatile, with the ability to kit out different rooms in your house, from your kitchen to your bedroom. One sought-after feature within these programs is a vast prop library so you can let your imagination run wild; that’s why we made Virtual Architect our top choice, as it has over 7,500 objects to try out in your space. If you’re feeling inspired to change your whole house or apartment, why not check out our guides to the best home design software and landscape design software, too?
The best interior design software we recommend
Why you can trust Top Ten Reviews Our expert reviewers spend hours testing and comparing products and services so you can choose the best for you. Find out more about how we test.
The best home design software overall
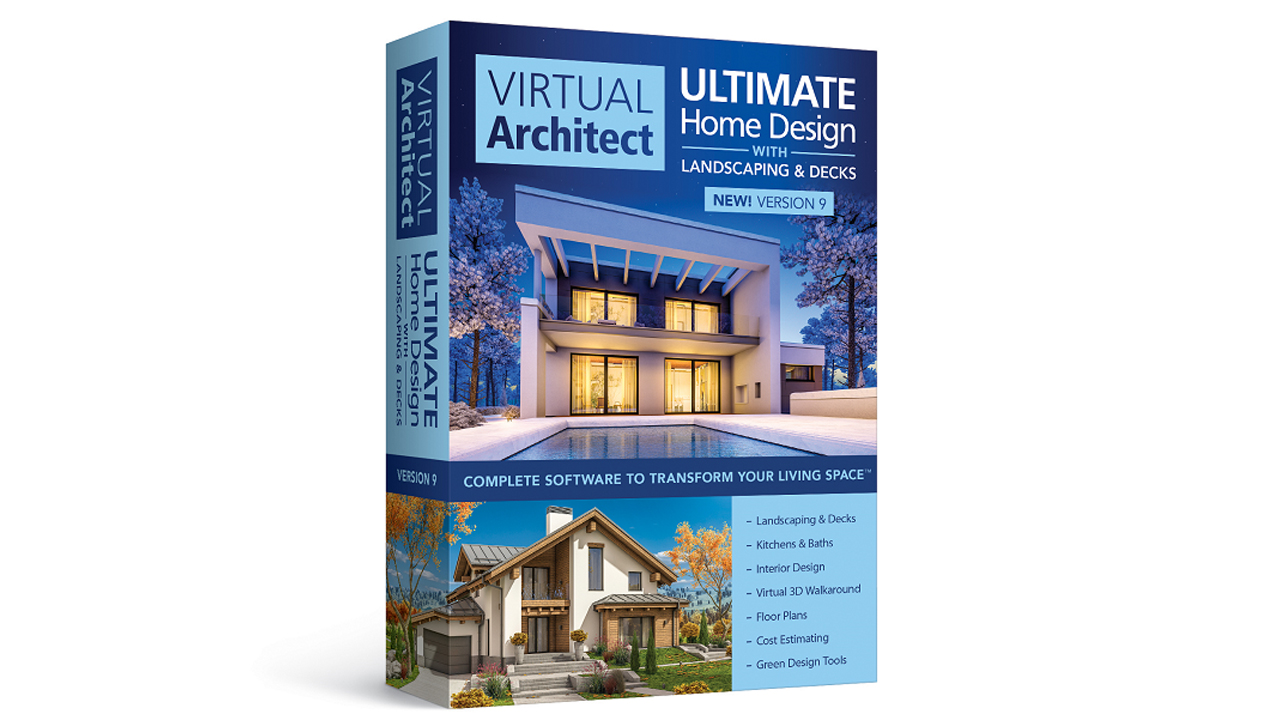
The primary reason we chose Virtual Architect Ultimate as our top pick is it’s extraordinarily easy to learn to use, even if you’ve never used design software before. Its exhaustive array of design tools allow you to drag and drop objects where you want them, import photos and floor plans, and add furniture, plants, appliances, electronics and more.
Its object library contains more than 7,500 items – the largest library of any interior design program we reviewed. In case you can’t find what you’re looking for in Virtual Architect Ultimate’s library, you have a couple options. It is compatible with the SketchUp database, which houses literally thousands more objects, including furniture, lighting, appliances and more. You can also design custom objects yourself. The software has designer tools for things like cabinets, fireplaces, windows and stairs. All in all, it’s one of the most versatile interior design programs we’ve ever reviewed.
In addition, the application has other useful tools, including a cost estimator and a materials list. Together, these two features give you a good idea of what it will take to bring your design from the digital world into the physical world. You can also export your finished designs in DXF and DWG formats, which are used by architects and contractors.
The best interior design software for simpler design
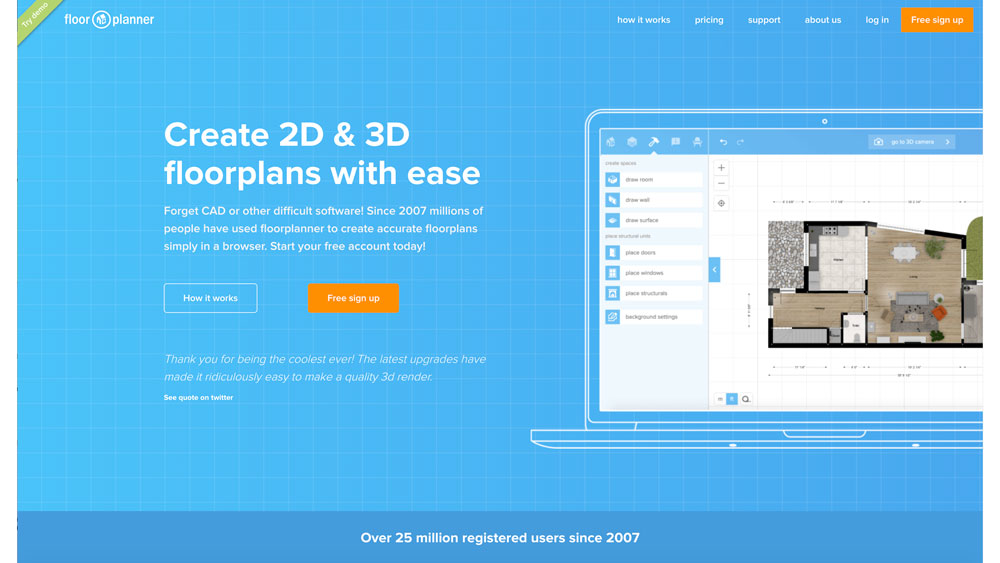
Floorplanner comes from the same stable as Roomstyler 3D, looks similar and does more. It looks and feels very simple but there's plenty here for power users too: it's easy to adjust the dimensions of objects you've dragged into the library, it can automatically generate a list of the products you've used in your design and you can toggle textures or details on and off if things are starting to look a little cluttered on screen.
The 3D mode is very good, with multiple adjustable cameras and a fun presentation mode that swoops from camera to camera – great for larger, multi-room projects or for showing off to other people.
The pricing is a little complicated for our taste: in addition to three subscription levels (Free, $5 per month and $29 per month) you can buy credits to upgrade individual projects. This upgrading gives you access to more models and export options. Complex pricing aside, Floorplanner is an excellent app for designing interiors and outside spaces. It's fast, easy to use and very flexible.
The best interior design software with additional features
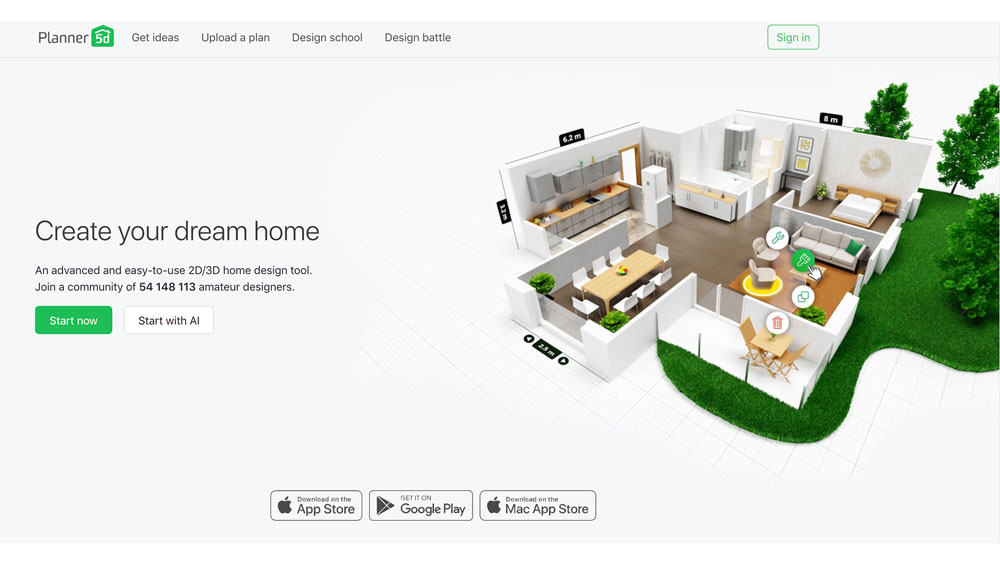
Planner 5D is free to use... but it isn't completely free: if you want to create high-quality renders they cost more. Renders are sold in bundles: $9.99 for 20 HD images and $49.99 for 200. You'll also need to take out a subscription if you want to unlock the full catalog of objects; if you do, you'll get a few more renders thrown in too.
Planner 5D is very easy to use, and we particularly liked its 3D mode: it's fast, intuitive and gives you a real sense of how your interior design will look, and its WASD controls remind us of playing video games. It lacks the advanced lighting controls of some other apps, but it produces good results. You can then render the scene into an image at 640 x 480, or 900 x 675 if you've paid for HD images. The catalog has a good range of items and you can edit their dimensions to match items you've already chosen.
The best interior design software for an extensive library
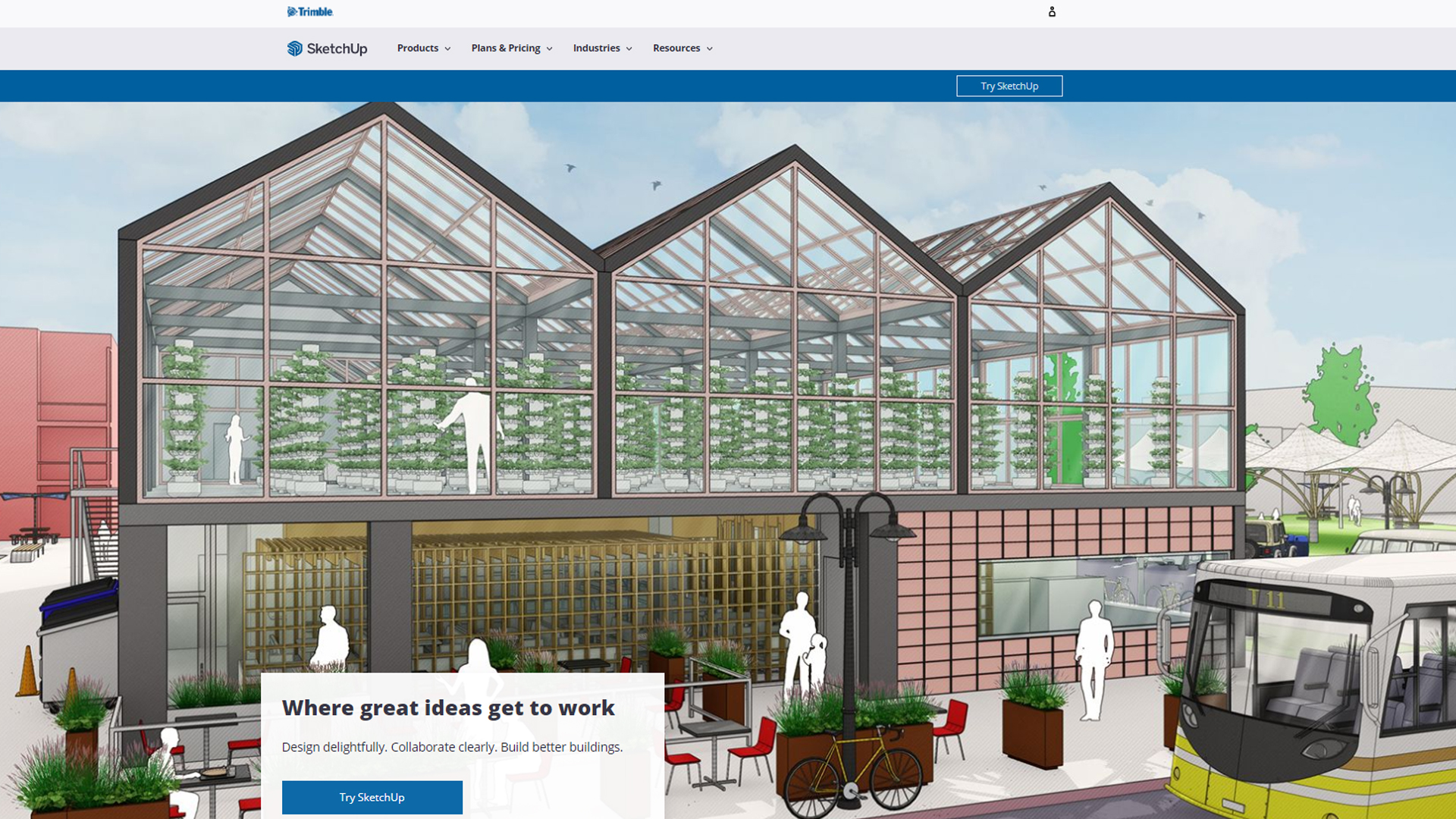
There's sure to be something to suit everyone with SketchUp. They have both free and paid for versions available, so if you're not on a professional design level just yet, you can still get creative and reap the many benefits this software has to offer.
Their free web version allows you to get started with designing in an instant, and still boasts an impressive range of tools and access to a seemingly endless library of models and furniture. If you need something more advanced, such as in a professional capacity or for a full-scale project, then you'll be sure to make the most of the features SketchUp Pro has to offer, even if the price is slightly eye-watering.
Paying the extra cash really does open up a world of creative possibilities when it comes to SketchUp Pro. From real-time shadows which can reflect the season and time of day, to virtual reality (VR integration), the attention to detail is exquisite and well-beyond the web-based service in terms of realistic rendering.
The best interior design software for beginners
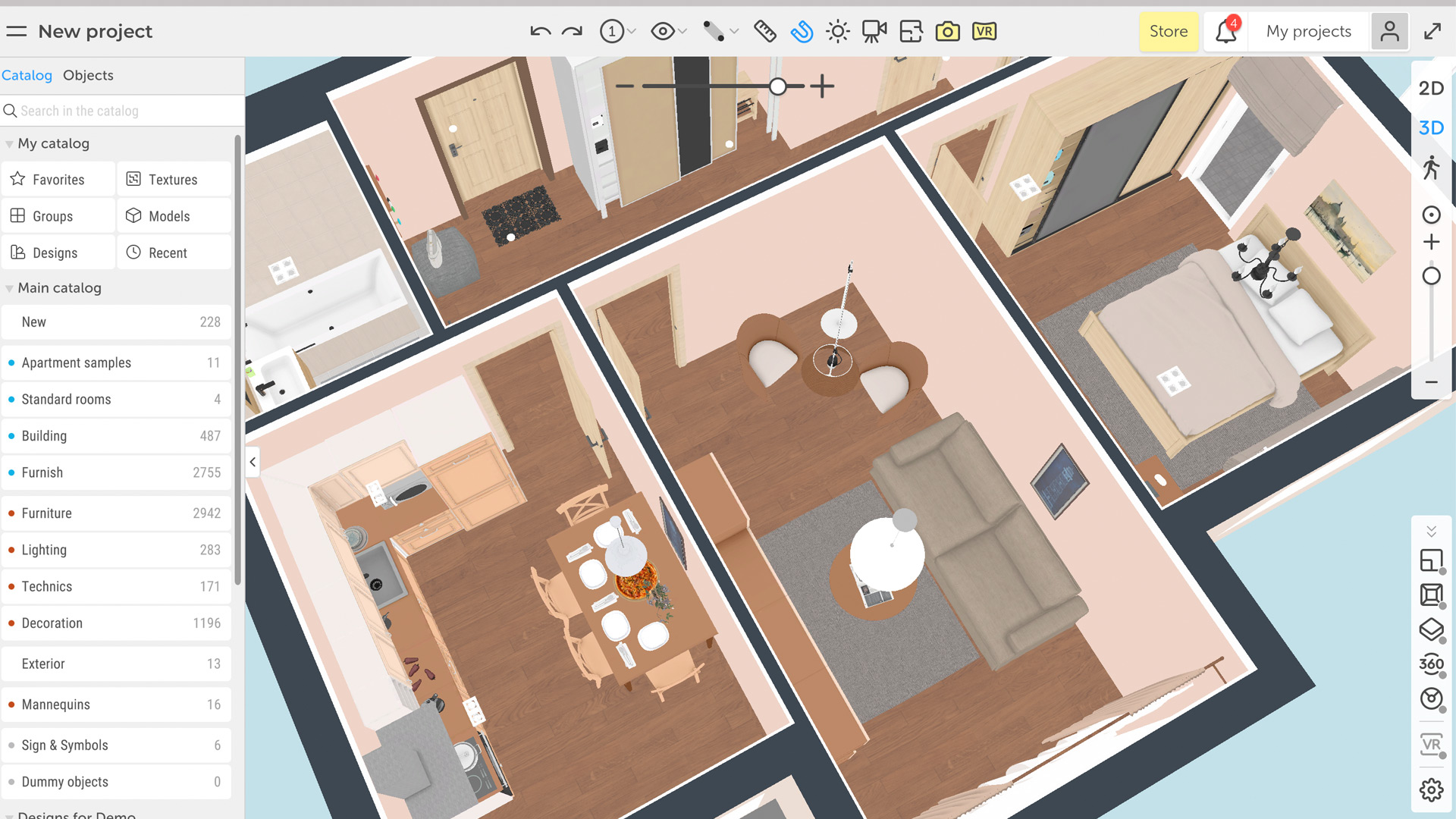
Planoplan is available as a web app or as a download for Windows or Mac. Stick with the download option: it runs much faster and much more smoothly. The app is very easy to use, with good templates and very impressive results when you create lifelike rendered images, but the pricing is confusing: there are different levels of subscription starting at $10 per month, but each level limits how many renders and VR panoramas you can create; once you hit the limit you’ll need to spend more money to unlock more rendering.
Planoplan doesn’t have the advanced features of some rivals such as cost calculators or outdoor design, but it’s a very straightforward and effective interior design app and we think it’s particularly good for beginners. Some other apps can be quite intimidating with lots of on-screen clutter, but Planoplan Editor strikes the balance between delivering the tools you need and keeping things simple and straightforward. There’s a free trial that enables you to give it a whirl and see if it’s the app for you.
The best interior design software for visualization
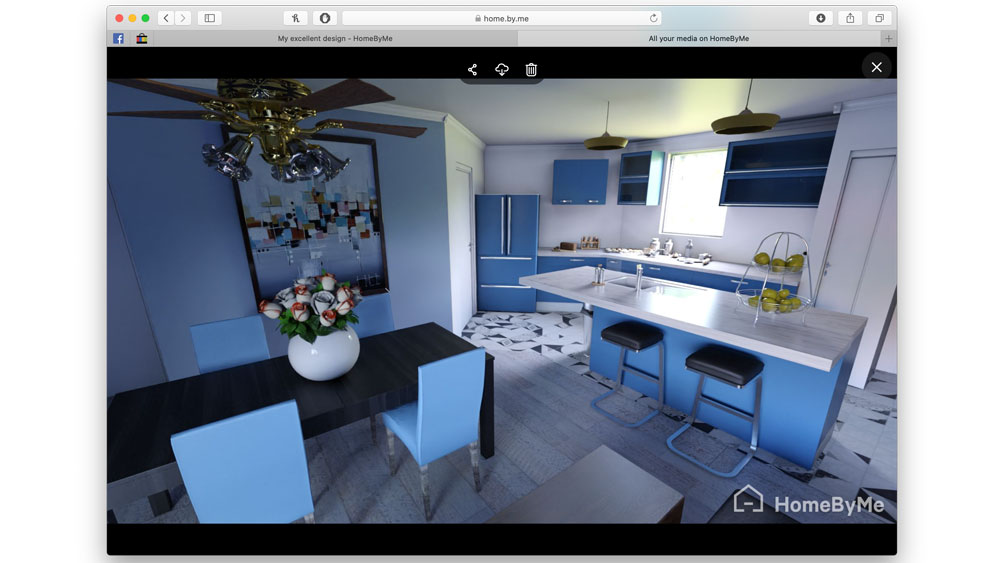
One of the things interior design apps can do very well is help you see exactly how a design will look: it's much easier to see whether a particular scheme or layout works if you can see a realistic image. That image may include branded items from the catalog, which includes photorealistic models of big-name products such as Smeg kitchen appliances.
The images HomeByMe produces are exceptionally good and extremely realistic, but they're also limited: if you're a free customer you only get to make three before it's time to pay for a subscription or one-time upgrade. We also encountered localization issues where, despite choosing English as our app language, all the item information was in French.
These issues take the shine off an app that would otherwise be a five-star proposition: its images really are spectacular, with a level of detail that goes right down to putting apples in a fruit bowl and good control over the lighting. If you're selling designs for other people, those images will more than justify the subscription.
The best interior design software for free app
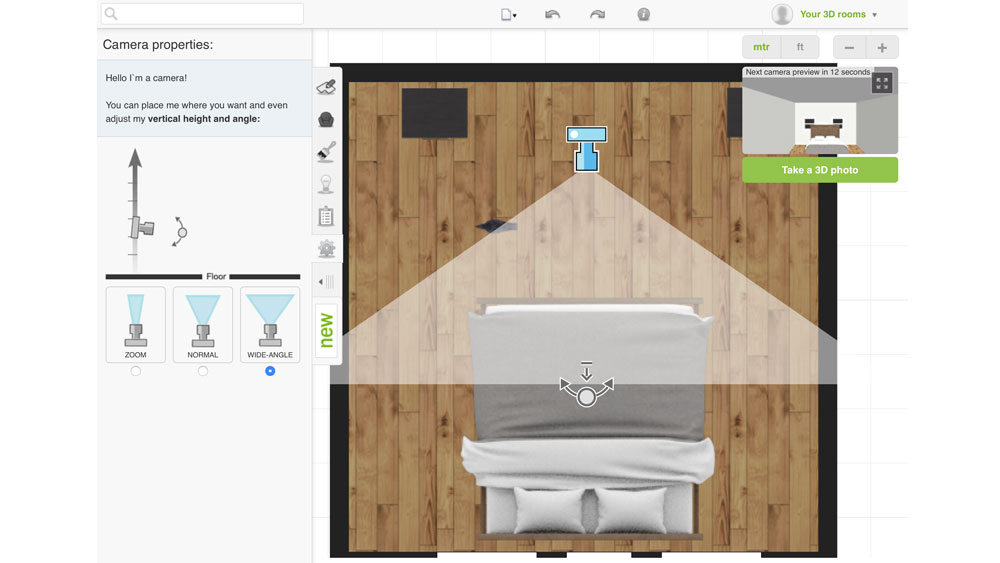
Roomstyler is a free browser-based app that enables you to quickly create rooms and add furniture to them – real furniture, based on scans of actual products. That's a blessing and a curse. A blessing because it means it's effectively one big furniture ad so you don't need to pay for it; and a curse because the branded items are stuck with their correct dimensions, so you can't use them as generic, resizable items. The catalog is very good and there are some good textures for walls and floors including nearly 140 different carpet colors and over 160 kinds of wooden floor.
The app works in 2D for planning, and there's a little 3D view in the top right corner. You can adjust the camera location, tilt and lens type, and when you're happy you can then take a 3D image to see exactly how the results will look. It takes a bit of trial and error to get this right: our first few images set the camera too high so the view of the room was blocked by its own ceiling.
The best interior design software on a budget
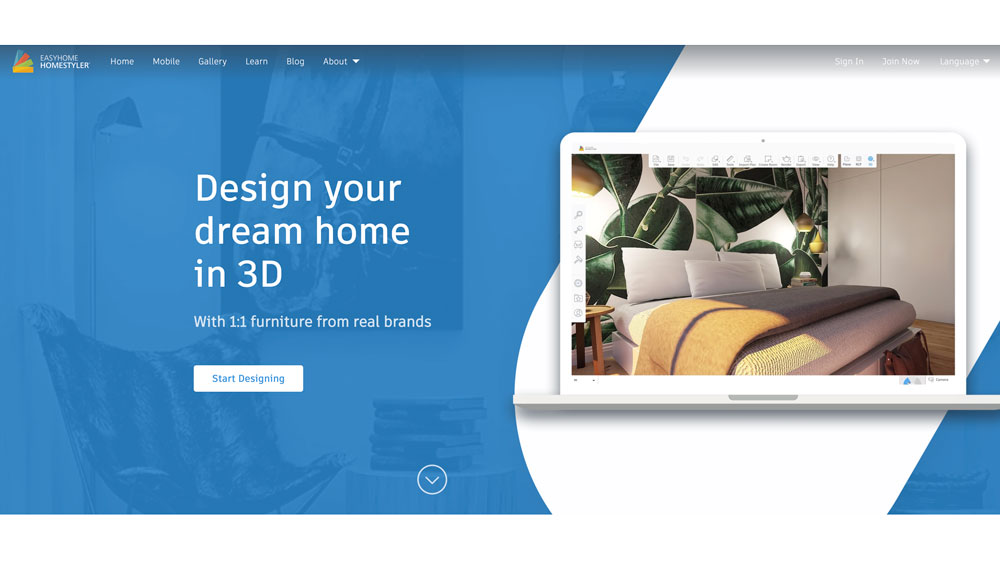
There's a lot to like about Easyhome Homestyler, which has an extensive library of furniture rendered in realistic 3D. The interface is nice and simple, the toolset includes a materials brush that you can use to copy textures from one place to another and when you do your planning in 2D there's a little 3D window that you can use to keep an eye on how your design will look. You can also work in 3D mode if you prefer.
Some of the catalog is a little showy for our taste but there are are still lots of good generic items you can use in a variety of styles. It's a shame that the app suffers from noticeable lag sometimes, however, and it can be difficult to select items when things start to get a little crowded.
The best interior design software for IKEA projects
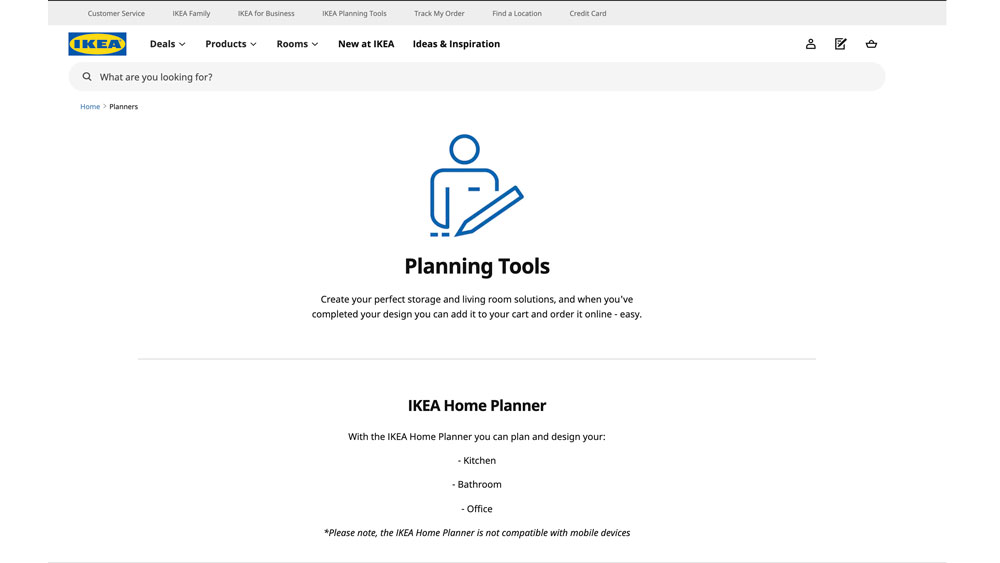
If you can't stand Scandinavian design then of course this is not the app for you. However, you don't necessarily need to be planning a trip to IKEA to benefit from this app: it's a very easy and effective way to create and fit out rooms of all kinds and to try different design ideas to see what works. It's particularly good for small spaces as you can make sure there will be enough room to open cupboard doors and other items.
As you'd expect, the app enables you to automatically create an IKEA shopping list from your finished design, but unlike the main IKEA website it doesn't tell you where you'll find the items in your local store or whether they're even in stock.
The best interior design software for CAD
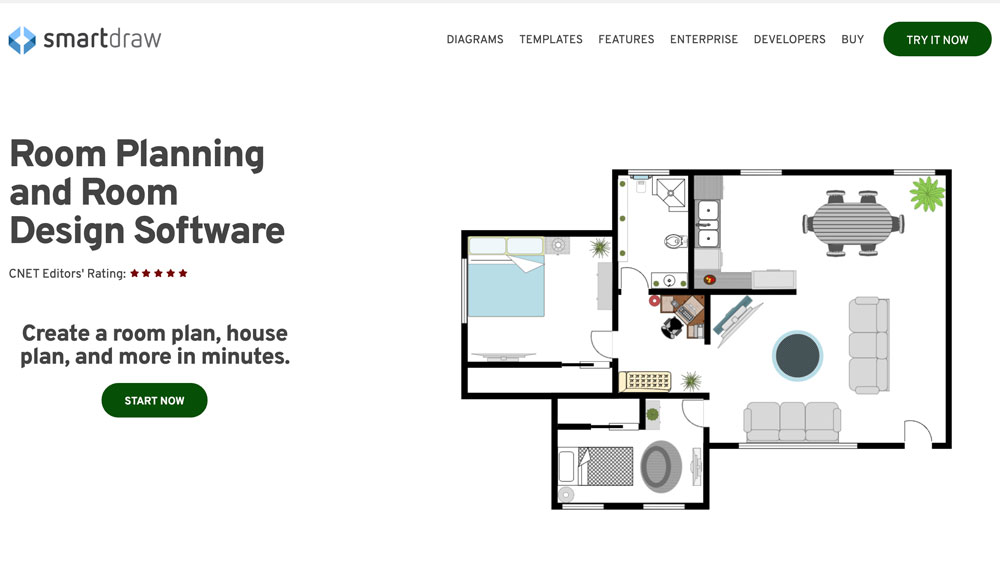
SmartDraw isn't just an interior design app. It's an any kind of design app, as happy doing organization charts, flowcharts and technical drawings as it is putting accessories in alcoves. That means it looks and feels quite different from dedicated interior design apps: because they're simpler they also look and feel a lot less scary. We think SmartDraw is probably overkill for beginners who don't have experience of using CAD apps.
SmartDraw is strictly two-dimensional, which means there's no 3D mode where you can walk through a model of your design. Where it shines is in creating complex floor plans, so for example if you're planning a kitchen remodel it's very easy to create a floorplan you can then give to your contractor or work from yourself.
How to choose the best interior design software for you
There are three crucial things to cross off your checklist when it comes to interior design software. The first is how quickly and easily the app you’ve chosen is able to create accurate rooms. This will allow you to get on with your designing without fuss, and get on with the fun part of the whole process, actually working on your interiors.
Secondly, you’ll want to focus on the options for decorating the room you’ve just created. Is there an array of colors or are you stuck with a smaller, less appealing range? You should also check out the different types of wood and floor coverings, so you can actually get as creative as you want to, and try out the look of materials before you buy them in person.
And finally, you’ll want to be sure there’s a wide enough library of fixtures, fittings and furnishings to create realistic-looking interiors. Different software programs will vary massively when it comes to this factor, with some having limited options while others give you the opportunity to tweak everything about your rooms. Look out for the specifics on claims about vast prop libraries too as these may actually come with hidden fees and subscriptions in order to access them.
Of course, the best interior design app for you is entirely dependent on the kind of space you want to design, which features you’d find helpful, and how experienced you are with the process already. The kind of app that will be suitable for a professional will be very different from the kind of program needed for experimenting with wallpaper choices, for example, so have a clear idea in your head of what you want before you dive in.
Once you have gathered your thoughts then make sure all the features you want are present in any particular interior design software you come across. For example, if a realistic rendering is all-important to you, then get an idea of exactly how your designs might look before you spend any of your cash to avoid disappointment.
Interior design software FAQs
Are interior design software programs in 3D?
Many of the best interior design software programs are either in 3D or have modes where your 2D design will come to life in 3D. That makes them perfect for getting a true experience of what your plans will look like in reality, as well as helping you figure out exactly how different objects and pieces of furniture will work together.
Our top pick software program, Virtual Architect, actually benefits from its 2D planning mode to 3D viewing mode transition, as it helps those with less architectural experience on their renovation journey.
Plotting your ideas in 2D will be easier than modeling in 3D, which is why we think it’s a great choice if you’re just starting out. In another top choice, Easyhome styler, there’s a little 3D window at the top of your screen as you design in 2D, so your ideas come to life in real-time; a pretty handy thing to have if you want a peek at your end result.
What is the best interior design app for iPad?
If you'd rather draw up your design on iPad there are lots of apps to choose from – many of them run on iPhone too but even the biggest phone screen is a bit small to do your designs justice.
The best-rated iOS app is Home Design 3D Gold. It's very easy to use and enables you to create 2D and 3D floor plans, and it has a good library of furniture, plants and other items as well as good decorative options.
Something you can do on iPad but not on a computer is take advantage of augmented reality. Provided you have a fairly recent iPad running the latest iPadOS, you can overlay your design on real rooms to get a better feel for how it'll all look. It's a really fun and useful use of AR technology.
Home Design 3D Gold is $11.99 but there's a free, cut down version called Home Design 3D for free. It doesn't have the bells and whistles of the paid version but it covers the essentials very well.
How much does interior design software cost?
Due to the number of interior design apps with free and paid-for versions, the pricing system for these programs can be a little confusing. On some programs, key features will require payment even when you’ve already paid for the app itself. Others use a points model, which means that a certain number of points will qualify you for realistic 3D renders of your design, for example. When you’ve used up your points, you’ll need to buy more.
There are interior design software programs that you can access for free if you want to try the process before you buy. These can still offer a good experience, but for photo-quality renders and other features like walkthroughs, you can expect to pay between $9.99 to $24.99 a month.
What software do they use on HGTV?
Any fans of the HGTV channel will know that many shows, such as Fixer Upper, use interior design software before they begin their major home improvements. SketchUp is a popular program used on these shows, which is unsurprising, given the vast library of props and models it has to play around with. The great news for any fans of the show who want to try it out themselves is that there’s a free version of SketchUp available to use on their web browser. And if you like it, you could upgrade to one of their paid-for programs to get the full experience.
Which interior design software allows you to import photos?
The fun and creativity of using interior design software reaches new levels when you’re able to import photos of your own home, and even your own family members to the process. It adds to the realistic element of your entire project and can help you envision how your renovation will pan out. One of the standout features of our top pick Virtual Architect is the fact that it allows you to do just that, and play around with the images once they’re imported. Whether you’re designing a new kitchen or living room, being able to compare the space with pictures of your current home or insert your family members into the scene itself will be extremely useful to see what’s working and what’s not.
